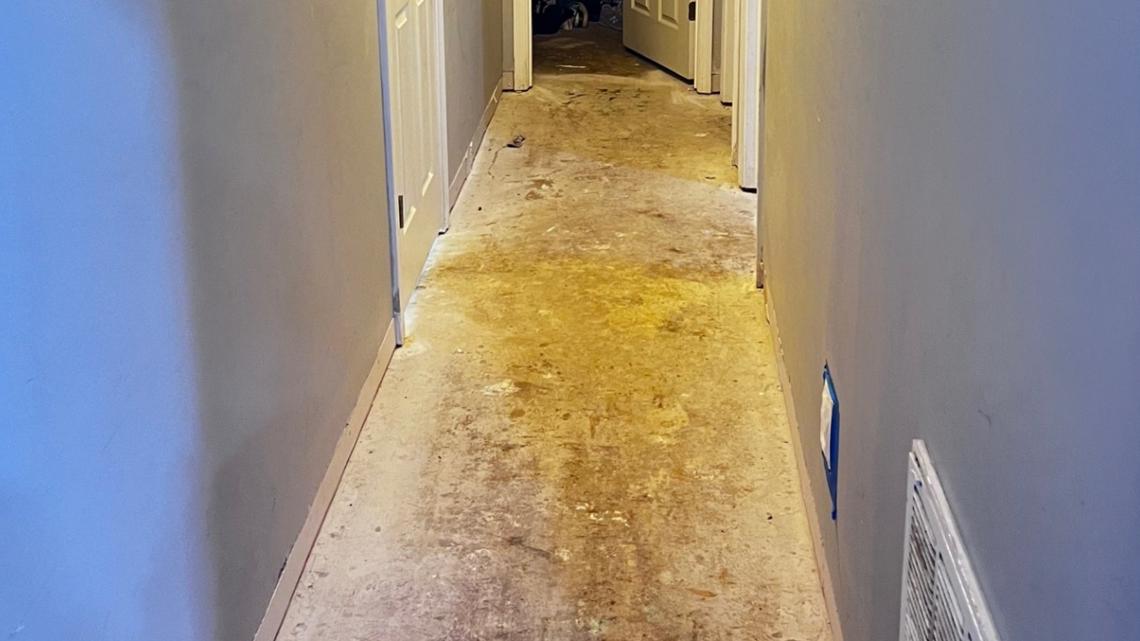By Sarah Stebbins
Photos by Rachel Sieben
From our July 2024 issue
When Mercedes Foss told her now-husband, Jacob Akers, she wanted to cover their bathroom walls in copper sheeting, he was skeptical. “That doesn’t seem normal,” he said. To which Foss responded, “Who said I wanted to be normal?” She’d fallen for their 1904 home on Standish’s Watchic Lake precisely because it was quirky, with deep-purple shingles, stained-glass windows, and an antique copper soaking tub added by the previous owner. For the last five years, Foss, a painter, has been riffing on those flourishes, setting off the front gable’s stained glass with an eggplant-colored interior wall and reiterating its scrollwork on floor and ceiling paintings. The bathroom walls, which Akers now loves, is Foss’s homage to the tub, which didn’t fit in the reimagined space and instead serves as a planter on the front porch. Future plans include adding embellishments in Foss’s favorite Gothic style to the home’s exterior. “The lake side is the most boring,” she says. “It just looks like a normal house.” And normal cannot stand.
Exterior
Foss and her family have cornered this stretch of Watchic Lake: her parents are renovating a house next door and her sister has a cottage across from their parents’ place. After their first frigid winter in what had been a summer home, Foss and Akers installed insulation and new windows and enclosed a side porch. To highlight the existing stained-glass window, Foss painted the molding red (pictured at top). The couple also added diamond shingles on the upper gable and, on the home’s driveway side, a round window with a shamrock motif, inspired by the stained glass.
Dining Room
Multiple family members contributed to this little nook: Foss’s grandmother supplied the dining set and Foss’s dad, a welder, crafted the steel tabletop. Akers’s mom, a calligrapher, inscribed inspirational quotes on slate panels from a northern Maine school, installed by the previous owner, and Foss is painting the ceiling medallion — a work in progress, as the job has proved to be a literal pain in the neck. “She’ll be up there, tilting her head, like, ‘I don’t know how Michelangelo did this,’” Akers jokes.


Living Room
A gold sofa from Portland’s Cherished Possessions, a gilded coffee table from Foss’s mom, an amber-glass pendant from Limington’s Dunbar and Sons Antiques and Vintage, and Foss (in a gold-patterned top and cape made by her aunt) glam up the living space. Foss’s dad, Todd, shored up the bedroom loft overhead — accessed via a motorized ladder on wheels that rolls out from the wall with the touch of a button — with steel beams and Foss decorated stained-glass panels from Brunswick’s Cabot Mill Antiques with painted scenes and a piece of tapestry. The two canvases are also by Foss. One depicts Akers in their kitchen with a chipmunk, a nod to a past infestation.


Guest Room
Linens crocheted by Foss’s mom grace a mahogany Cherished Possessions bed in the room where Foss now paints. Opposite a pair of arched windows that frames sunsets over the lake, a blank canvas she plans to hang over the living-room TV awaits her inspiration. “But my ultimate goal is to have a frame with an electric shade I’ve painted over the TV,” she says. She’s also plotting a mural for one of the bedroom’s slanted walls.


Art
When we visited, an in-progress painting of Todd and his father, Steve, in their South Portland welding shop occupied this living-room corner. A painting of a French poster Foss did in high school temporarily conceals the TV. The cabinet is a roadside find Foss spiffed up with wood appliqués, tin tiles, a landscape painting, and olive-green paint.


Window
The home’s prior owner brought this stained-glass window, and one in the primary bedroom, from California. He also added the loft over the living space, which had a nautical feel owing to copious natural-wood paneling the couple has since painted. “He wanted this to be his pirate ship,” Akers says, and Foss hung a glass parrot in the loft in his honor.


Kitchen
An arched Gothic-style window frame from Freeport’s Pillars inspired the inset shapes on the woodwork, crafted by South Portland’s Steve Foss (no relation), who also designed a ladder that slides out from a wall pocket and along a steel rod, allowing access to the upper cupboards. Foss painted the canvas and floor motif, which incorporates a bearded face reminiscent of figures carved into medieval stone buildings. As for the original window molding, Steve Foss integrated it into a kitchen-closet door, where it frames a Rocky Mountains scene Foss painted.


Bath
Foss juxtaposed rusty tin ceiling tiles (unearthed in the home’s garage) on a stairwell wall with the bath’s satiny copper cladding. A central partition with a piece of polished stainless-steel sheeting for a mirror anchors a vintage bureau retrofitted as a vanity on one side and a wet room on the other. Hollis woodworker Steve Bartlett crafted the sunburst-patterned door, inspired by ones Foss had seen in Switzerland and Germany. Foss also had the idea to create a sunburst around the exterior of the home’s shamrock-shaped window. Akers was dubious at first. “I knew it was going to be really difficult,” he says. “But we did it together and it came out pretty good.”












