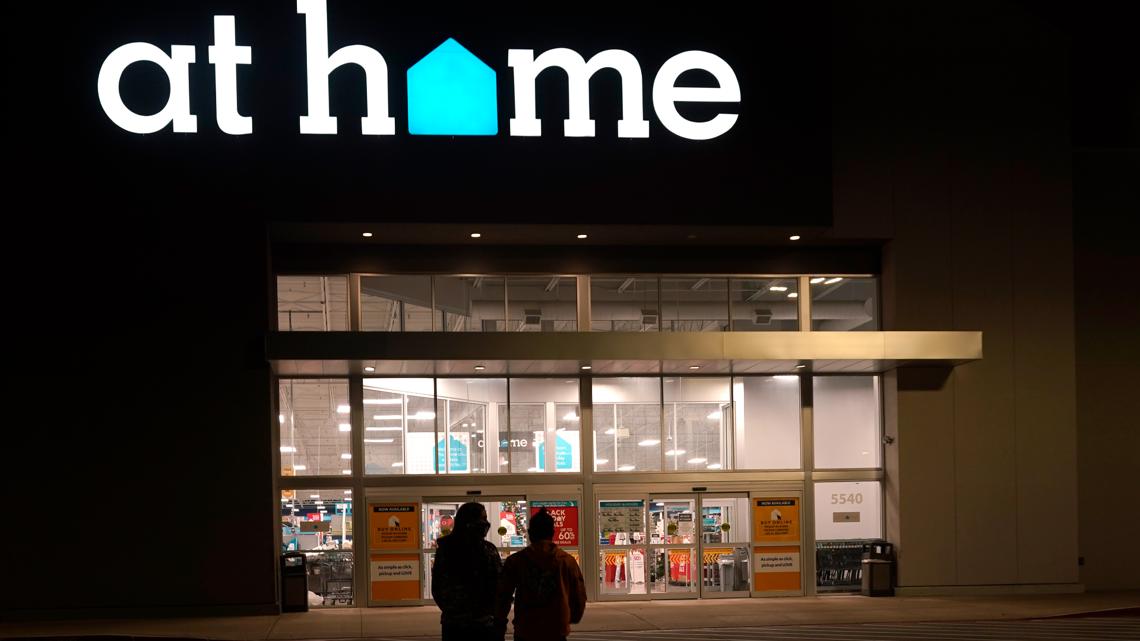As far as views go, it doesn’t get much better than Crested Butte, Colorado. That’s where a Dallas family decided to make their second home — a retreat that blends rustic charm with striking sophistication. The 4,580-square-foot residence is located in Aperture, a private 23-home neighborhood with walkability to Elk Avenue, in the heart of Crested Butte’s historic downtown district. Both Aperture’s developers and one of its architects, Russell Buchanan, are based in Dallas.
The owners of the six-bedroom, seven-bath residence — the Aperture neighborhood’s model — have twin daughters who often host friends during college breaks. The family had worked with Buchanan before and brought in their personal friend and interior designer Ashley Avrea Cathey of Dallas-based Avrea and Company to design a soothing mountain escape the whole family could enjoy.
“A challenge with any mountain house is whether the client is primarily using it in the winter or in the summer,” she says. “This client does both, but mostly visits in the summer.” Overall, she just wanted the end result to be a good reflection of the client’s personality.
“They asked us for a very soft, sophisticated layered home they could use throughout the year in Colorado. So we chose fabrics that wouldn’t be too polarizing in either season and work well together. While we used some wools and heavier textures, we still wanted to keep it light and soft for the summers versus heavy and super busy for the winter,” Cathey says.
A cheerful, inviting entry includes an oil painting from Dallas abstract expressionist painter Jennie Haddad, a midcentury artist whose works appear throughout the home. A Lebanese immigrant, Haddad studied art at SMU and all over the world, eventually showcasing her work with exhibitions across the country. “We found all these interesting sketchbooks of hers. She had hundreds and we bought a few,” Cathey says. The bench is an original Avrea and Company design, the Caucasian rug dates back to 1910 and the umbrella stand is actually an antique as well — it’s made of petrified wood.
“The main living room was an opportunity for us to create several seating areas because it’s a really large room,” Cathey says of the main gathering spot in the home. “The challenge was to have enough seating for 12 people and for it not to feel like one big lobby, so we did little vignettes.”
She opted for a tete-a-tete in one corner, along with traditional sofas and chairs that swivel from side to side. “There’s some permanent pieces and then there’s some pieces that can be moved, including little garden stools,” she adds.
In another corner, a mah-jongg table awaits its next game surrounded by Poltrona Frau’s two-tone leather armchairs. “We love them. They’re one of the staples we like to use — they’re super comfortable,” Cathey shares. In that corner hangs images of cowboys riding bucking horses. The art is by Steve Wrubel, a photographer who considers himself “California raised and Texas braised.”
Over the fireplace, a convex-shaped glass mirror from Formations serves as a focal point. “It’s kind of antler-esque,” Cathey says.
The home’s equestrian theme continues in the kitchen with a framed Hermès scarf serving double duty as wall decor. Urban Electric fixtures hang over the island, which has seating for five from Blu Dot. “They’re super functional,” Cathey says of the chairs. “I just thought they kind of went with the architecture of the house. They’re indestructible.”
Light neutrals and subtle colors found in the open-concept kitchen and living areas continue in other rooms. “Everything downstairs is in the client’s favorite color, which is pale blue, with some soft camels, very neutral and soothing,” Cathey says. “This guest bedroom is down the hall from the primary bedroom, which has the same simple, elegant palette.”
She used an upholstery shop for all the beds and upholstery, including a new cushion for the cane chair, a consignment shop find. An antique chest came from the Wolf Hall Antique Collective and the artwork from George Cameron Nash, both in Dallas. “Those antler lamps are kind of a trick. We found those at Restoration Hardware but added a really pretty bespoke shade,” she says.
Plaid fabrics can be found throughout the home. “That’s kind of our signature,” Cathey says. One of twins requested a purple color scheme, so Cathey incorporated that in a bedroom, along with a painting she found at Round Top many moons ago.
Twin beds in a few of the bedrooms create sleeping quarters for plenty of guests. “We did custom embroidered bedding, then found a local artisan who creates blankets using old textiles,” Cathey says. With that as the foundation, she added her signature plaid elements and antelope wall-to-wall rugs, which she used in all the upstairs rooms. The twins’ dad dabbles in photography, and his prints grace walls throughout the second story.
In the primary bedroom, the clients asked for a reading area looking out to those spectacular mountain views. Two comfy plaid chairs sit on either side of an ottoman with decorative nailhead trim. Throw pillows include a special feather-motif embroidered piece from Jackson, Wyoming-based Coral & Tusk. Cathey spends a lot of time in the area and likes to use their pillows and towels in mountain projects.
As in other areas of the home, an area rug softens the concrete floor. Photography from a close family friend serves as artwork; so does another of Jennie Haddad’s sketches. An antique decorative element hangs over the bed, while an 18th-century piece from Wolf Hall sits at the foot. Drapes with fabric from Rogers & Goffigon finish out the room.
Altogether, the home offers just the atmosphere the family sought. “It’s approachable; nothing’s too fancy,” Cathey says. “It’s all just very comfortable in every room.”
See more of this mountain home:
/cloudfront-us-east-1.images.arcpublishing.com/dmn/Z76YUQCPVBB4ZK552ZZLKCSW6E.png)








