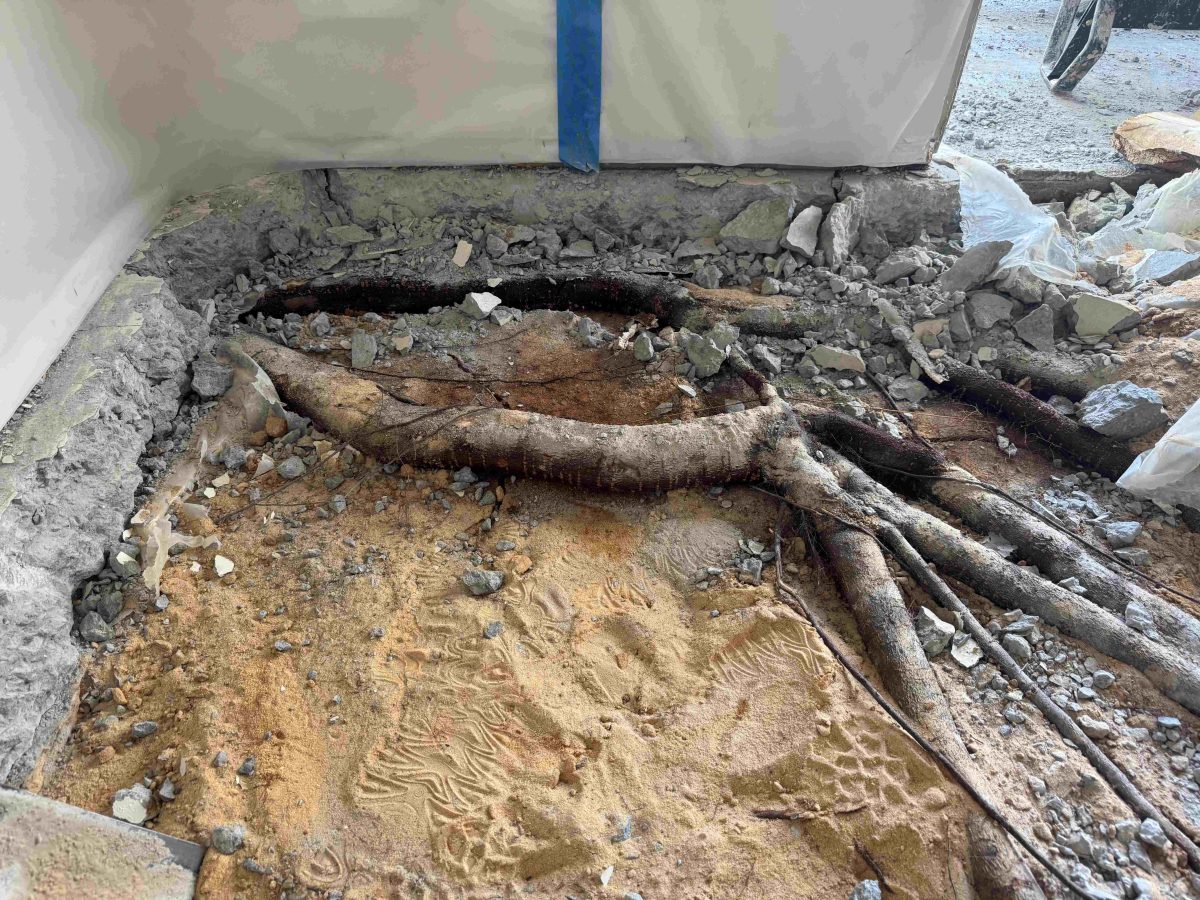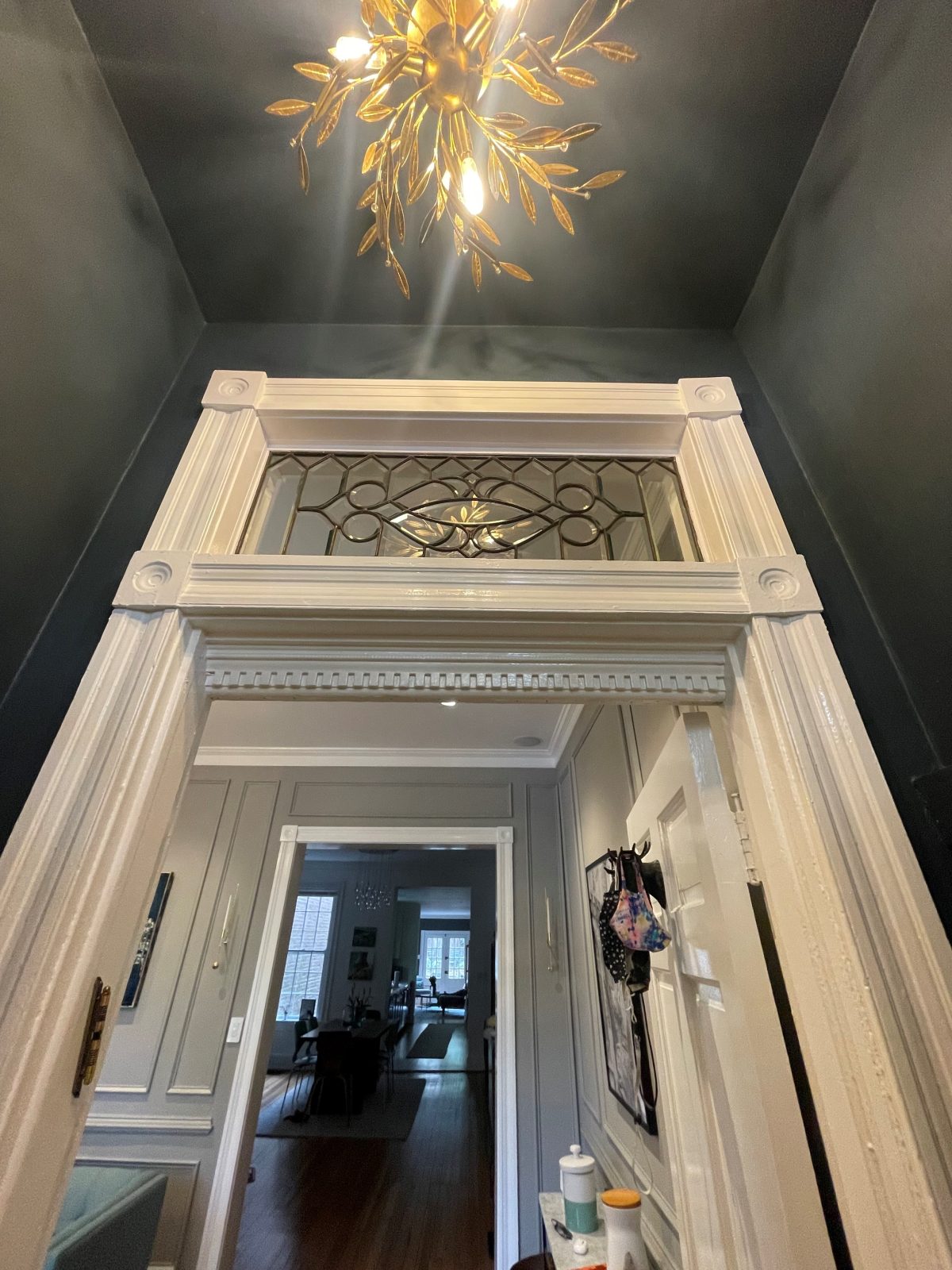Welcome to the Fine Homebuilding podcast, our weekly discussion of building, remodeling, and design topics aimed at anybody who cares deeply about the craft and science of working on houses. This is senior editor Patrick McCombe. I’m joined by FHB contributing editor and production manager for TDS Custom Construction Ian Schwandt, Fine Homebuilding associate editor Grant Baver, and producer Andres Samaniego. Please email us your questions to [email protected].
You can find previous podcasts and check out the show notes at finehomebuilding.com/podcast
Check-in: The crew talks about JLC Live and the many good reasons to attend.
Listener Feedback 1:
Steve writes:
Hello FHB Podcast,
We are large multifamily developer. Recently we had a coworker at one of our properties in South Carolina that had a door that wasn’t functioning correctly. After further inspection, he noticed the floor was raised underneath the carpeting. He removed the carpeting and noticed a large crack and lifting in the floor. He had the floor cut and jackhammered only to find a gigantic tree root underneath the building. Have you ever seen anything like that before? It was our first time seeing that kind of destruction from a tree root, but I’m sure it won’t be the last time.
Thank,
Steve
 |
Question 1: Where does the vapor barrier go when installing basement flooring?
Nate writes:
Hi all,
I’m doing a modest finishing of our basement space, mostly just replacing what the previous owner did but hopefully more correctly and effectively. I stripped the framing and batt insulation from the exterior concrete walls and I am almost finished replacing it with 2-in. polyiso sheets and insulating the rim-joist cavities (and sealing a bunch of air and mouse leaks along the way).
My uncertainty is regarding the flooring options. If the sump pit is any indication, there is not a vapor barrier underneath the slab. So as I understand it, I have two options:
- Install some sort of vapor-permeable solution and let the dehumidifier handle whatever moisture comes up through the slab. I’m having a hard time figuring out what this vapor-permeable option would be. EPS foam and plywood? Is there another option that would preserve more ceiling height?
- Use a vapor barrier such as a dimple mat product on the floor, either with plywood over it or some form of flooring directly on top of it. This would prevent the slab from drying, but as has been discussed on the podcast, concrete doesn’t care if it’s wet, right?
Honestly option 2 makes me a little nervous about trapping moisture and not leaving a path to dry. It seems riskier, but maybe I’m just being paranoid.
For what it’s worth, we use (and will continue to use) the space as an exercise/flex space for the most part, with no elaborate plans for additional bedrooms or bathrooms. I do like the idea of installing some sort of infrared sauna down there and will probably plan electrical accordingly.
Sorry for the long email. Thanks for all you guys do. I really look forward to the weekly podcast and the monthly magazine!
Nate
RELATED STORIES
Question 2:
Zachary writes: What are some examples of projects using architectural salvage pieces?
Hi Podcast Team,
I recently listened to episode 414, where you briefly touched on reuse of building materials and mentioned the idea of reselling items to architectural salvage yards. I have an 1875 Victorian row home in the Alexandria, Va., historic district. When I first bought the house, it was in a state of disrepair, and I started to do some research on what has been done through the years. I found out that in the 1950s the house was remodeled and effectively stripped of its Victorian detailing, including the removal of most of the trim and interior transom windows, and the fireplaces were bricked over and converted into ducting.
As I have been restoring this house for the last few years, I’ve been adding that detail back with parts that I have found at local architectural salvage yards. I’ve also sold some parts like window sashes to salvage yards. I know that not everyone is looking for hand-carved, intricate woodwork details in this day and age, but I think that preservation is incredibly important, and reuse of materials is something that we often overlook. It can be very labor-intensive and take a lot of time to find the right things to fit unique project needs.
I thought it might be a fun for the podcast to talk about reusing unique architectural pieces in remodeling projects, or even a new construction. I’m curious if any of the staff or other listeners have had any interesting experiences trying to find salvaged parts. I’m talking less about building materials and more about unique items like fireplace mantels, carved banisters or newel posts, stained glass, doors, or others pieces that you can use as the central feature of a project.
Here are some of the projects that I have done with salvaged parts:
Salvaged cast-iron fireplace: I disassembled this on site, transported it, and then reinstalled in my house. I also did the paneling detail in this room. It had the original cast-iron log set with a non-vented burner that hypothetically probably still worked, but I did not trust it. I used an ethanol burner, and it is mostly for ambience. This probably weighs about 1000 pounds and was incredibly difficult to move around and install. I made a 8/4 walnut top for it. I feel like it is a once-in-a-lifetime find!
 |
 |
RELATED STORIES
Question 3: Do I need HVAC ducts in every room?
Nick writes:
I’ve been listening to the podcast for more than a year now and have caught up on most of the back episodes. I really appreciate all the knowledge you guys share. I’m hoping you knowledgeable podcasters can tell me if this is a decent idea or not.
I’m planning on building a single-story house with both a conditioned attic and a conditioned crawlspace. This would be in Oregon (climate zone 4). I have this idea that I could skip running ducting to every room if my air handler was in the attic and was ducted to the crawlspace. I would put registers in the floor and utilize the dampers on them to control how much flow goes into each room. Registers/vents in the ceiling would allow return air back into the attic. The only problem I can think of is air leakage in the crawlspace due to the excessive pressure. I could cut in extra registers in the floor of each room to help mitigate this. Obviously, I would pay a lot attention to the air-sealing of the crawlspace.
If this is feasible? Where should the makeup air come in? I was thinking it would come from the crawlspace, because exhaust fixtures are usually near the ceiling. Or maybe it would go into the ducting that goes to the crawlspace.
Am I on to something or delusional?
Sound traveling from room to room is another issue. I was thinking that exposed Rockwool batts in the attic and the crawlspace would help absorb some of the sound.
Thank you for all the advice you share.
Nick
RELATED STORIES
Sign Up for an All-Access Membership
Unfortunately that is all the time we have for today. Thanks to Ian, Grant, and Andres for joining me and thanks to all of you for listening. Remember to send us your questions and suggestions to [email protected] and please like, comment, or review us no matter how you’re listening–it helps other folks find our podcast.
Old House Journal Recommended Products
Fine Homebuilding receives a commission for items purchased through links on this site, including Amazon Associates and other affiliate advertising programs.

Affordable IR Camera
This camera is super useful for tracking down air leaks in buildings. The one-hand pistol grip arrangement frees your other hand for steadying yourself while maneuvering tricky job sites.

Handy Heat Gun
This heat gun is great for drying joint compound, primer and paint when patching drywall and plaster walls. Plus it can soften adhesive, get a very cold small engine to start, and shrink heat-shrink tubing.

Reliable Crimp Connectors
These reliable, high-quality connectors from Wirefy work on 10-22-gauge wire have heat-shrink insulation to keep out water and road salt.








